




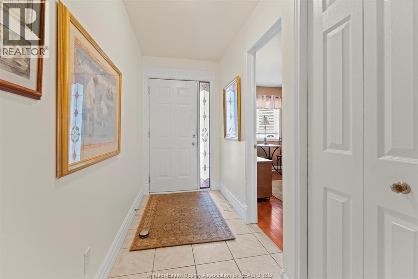
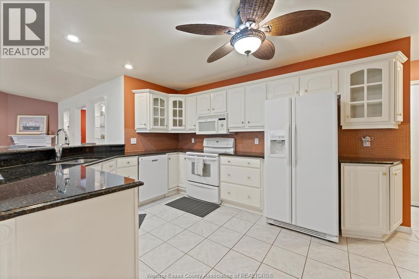

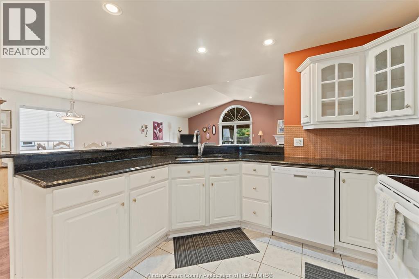
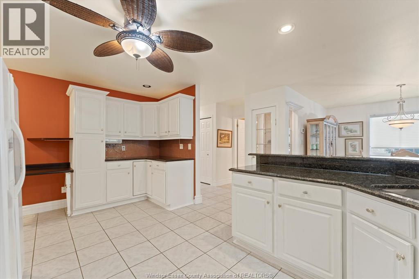
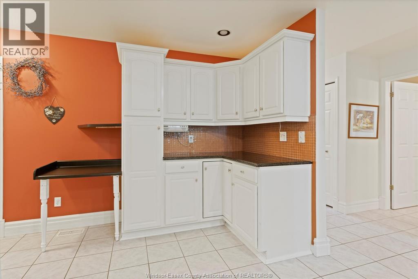
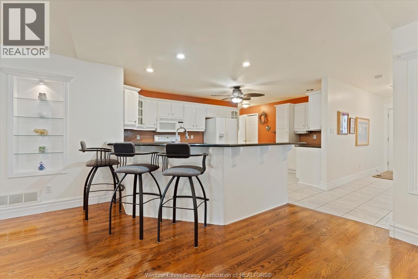
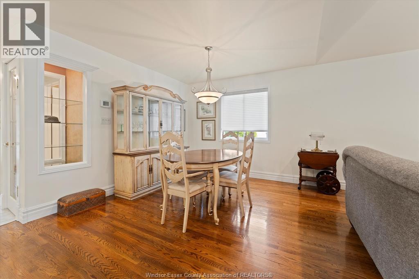
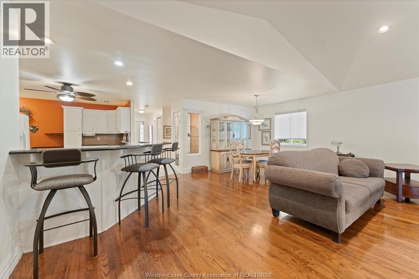
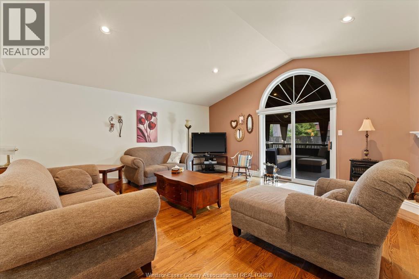
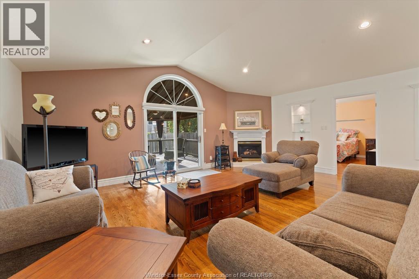
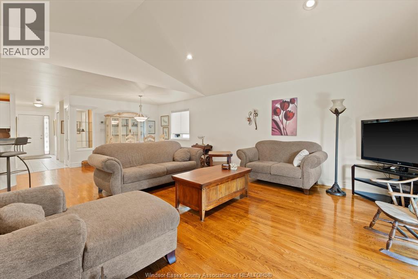
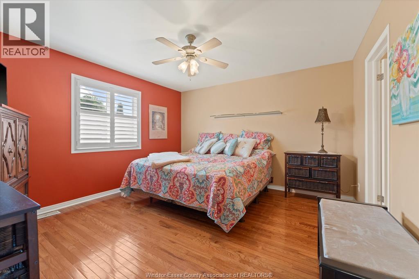
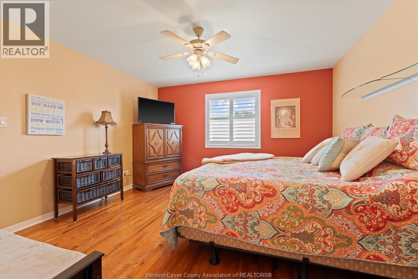
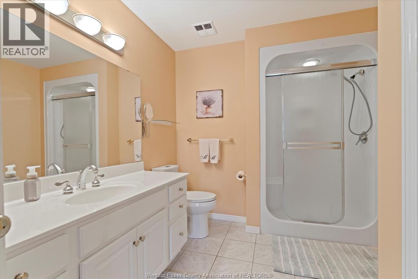
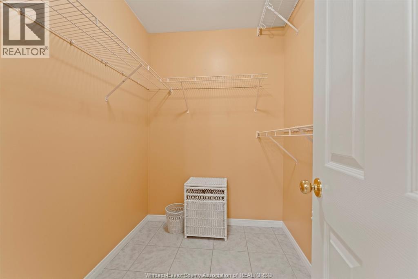
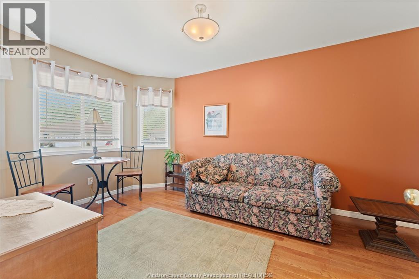
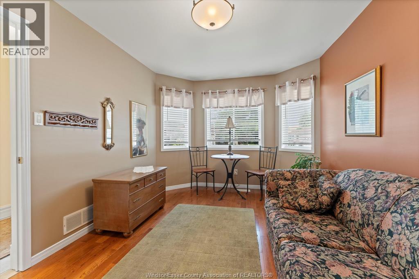
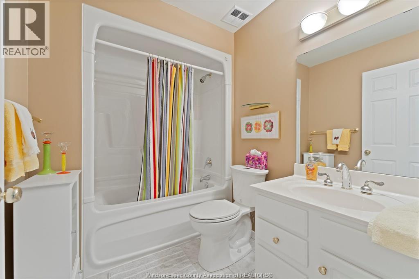
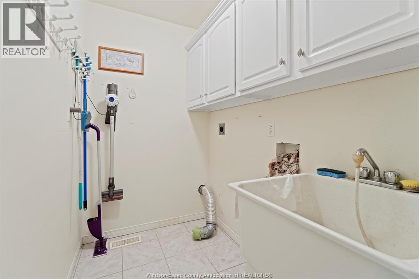
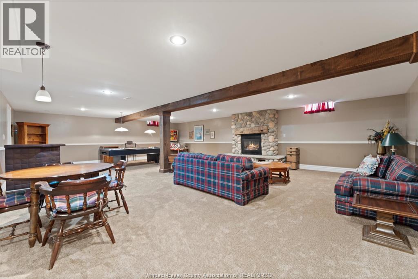
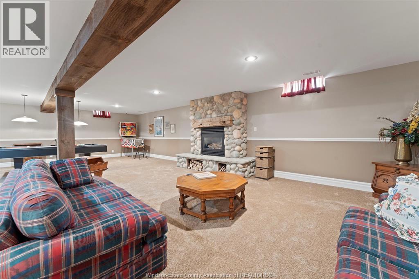
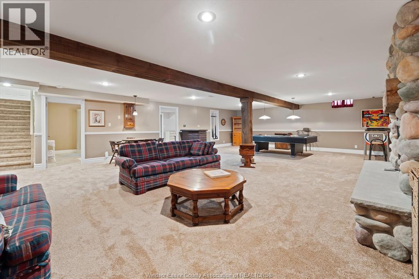
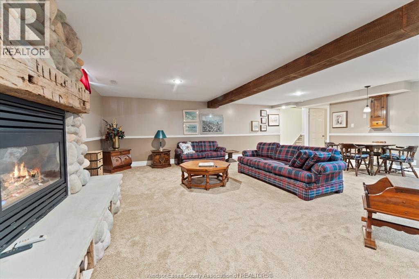
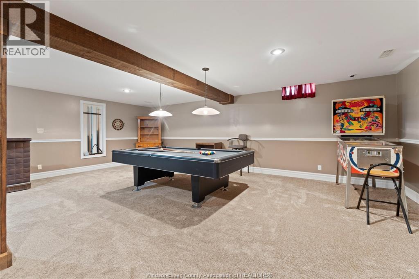
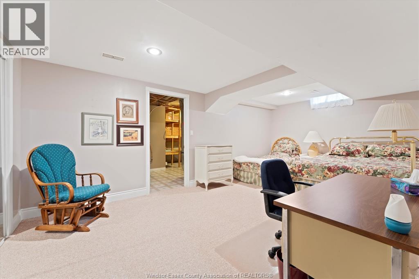
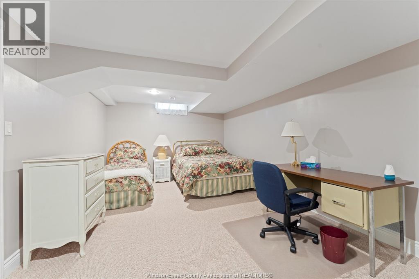
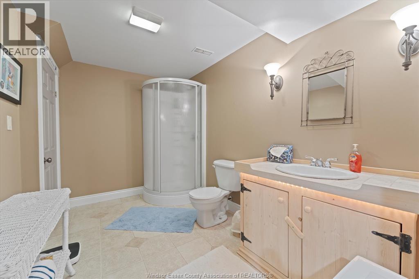
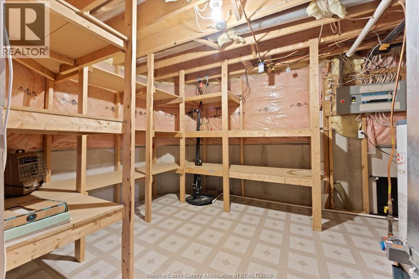
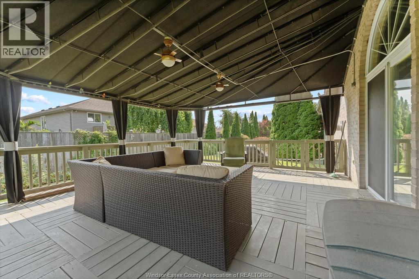
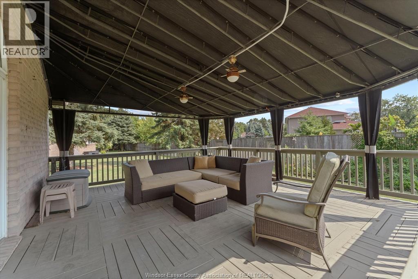
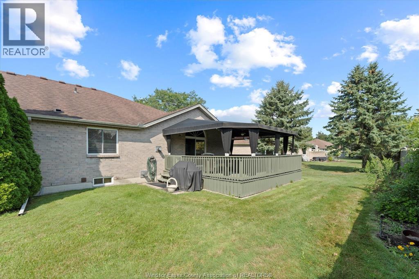
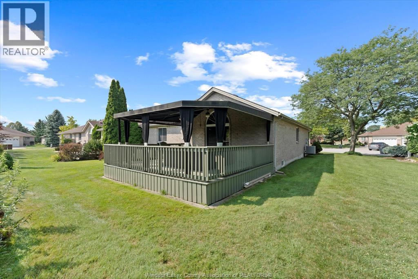
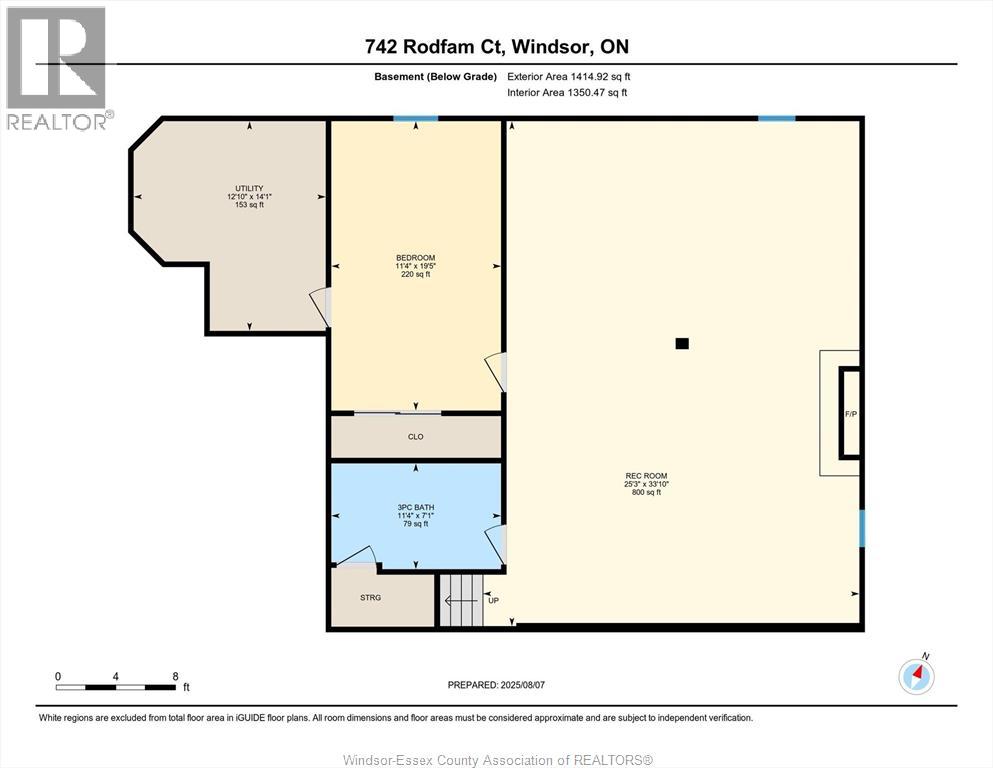
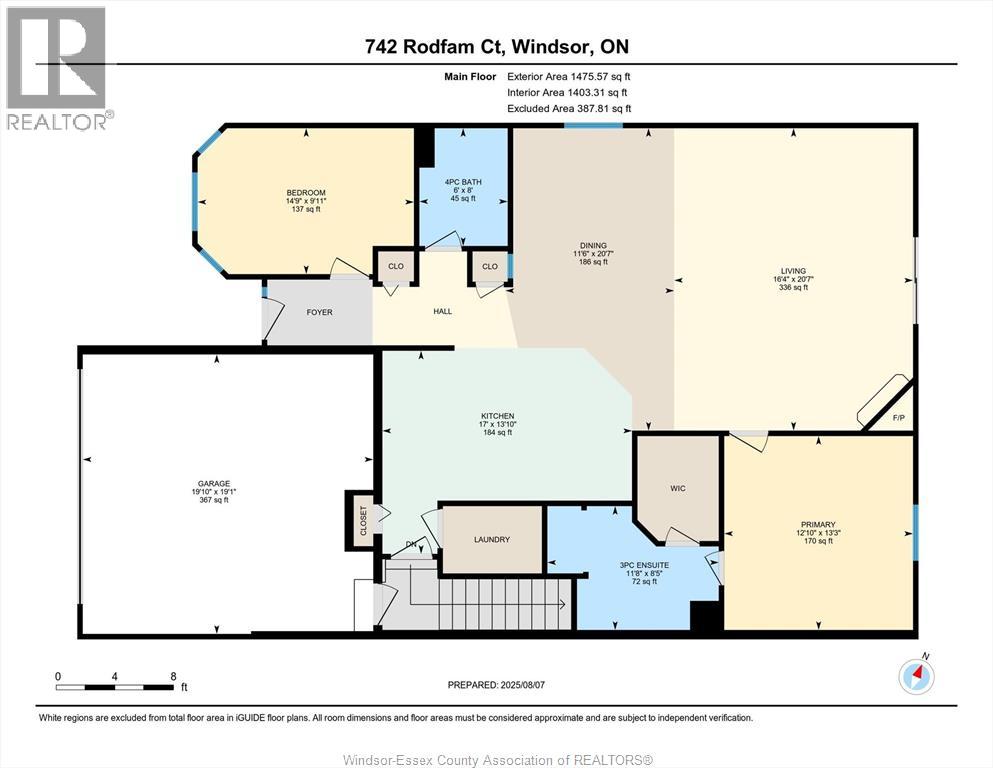
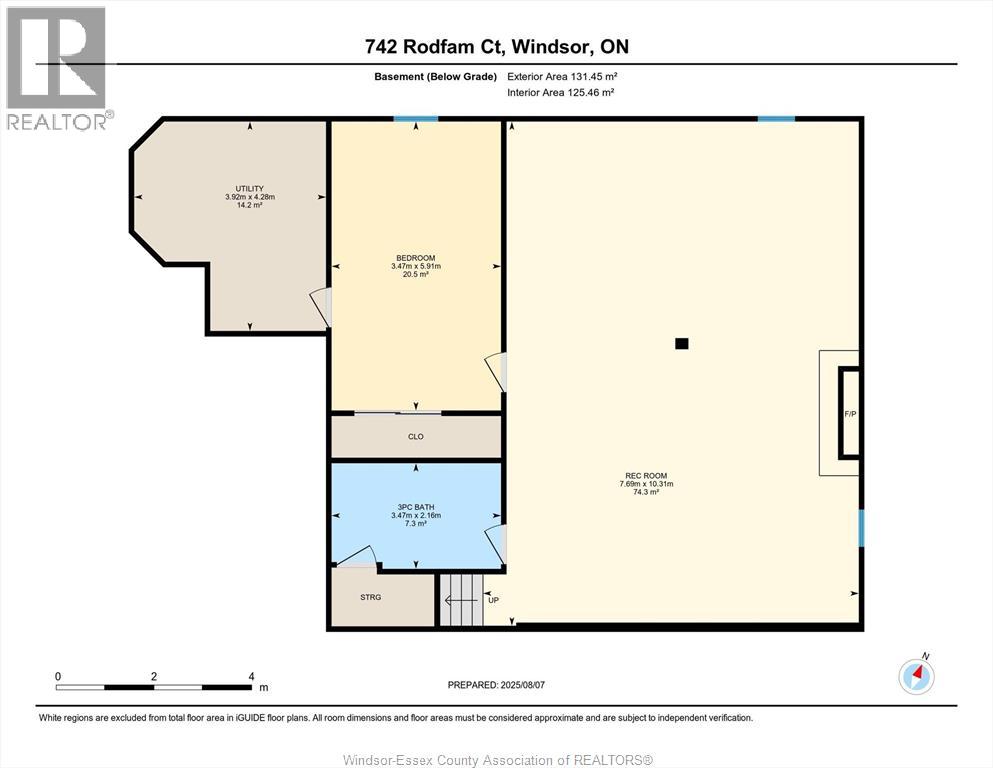
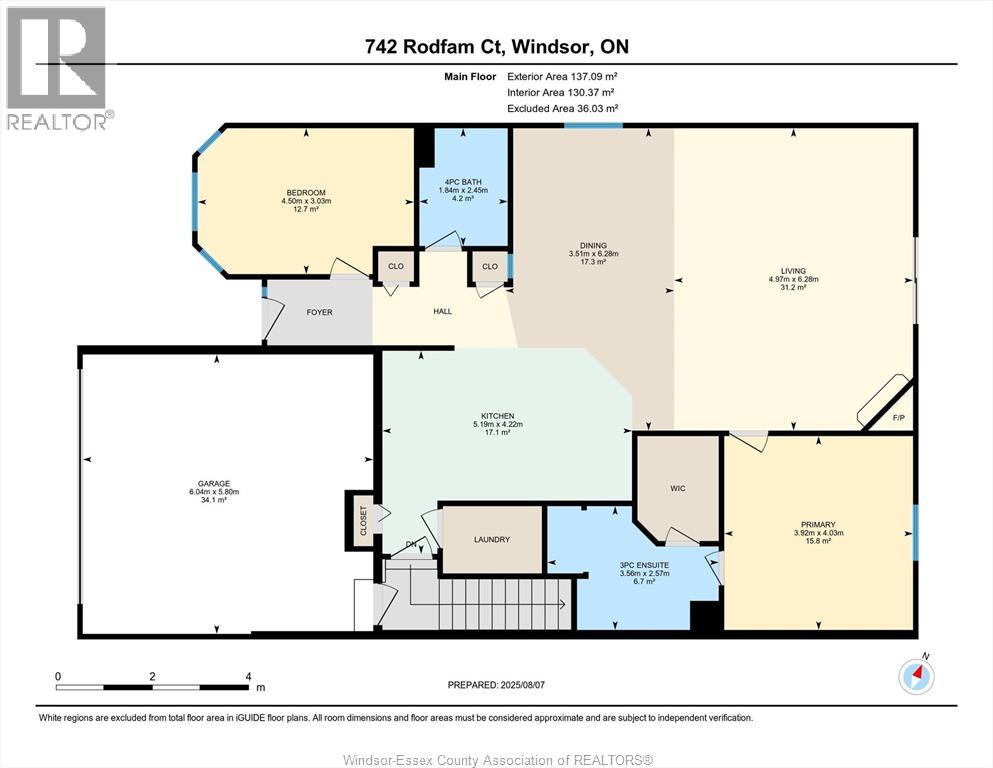
742 Rodfam Court Windsor, ON
PROPERTY INFO
ATTENTION End-unit ranch townhouse IN A CUL-E-SAC how often to this happen !! Spacious open concept living in this Beautiful ranch style home. Two plus one bed & 3 full baths. Large living room with vaulted ceilings & gas fireplace. Generous eating area for family & entertaining. Patio doors lead to beautiful private covered deck to relax and enjoy. Bright and spacious kitchen with lots of counter space to create Amazing dinners . Large Primary bedroom with a walk-in closet and ensuite bath. Second front bedroom/Den & main floor Laundry rm. Main floor boasts beautiful hardwood & ceramic floors. Lower level is large and open for entertaining & great fun with family & friends. Beautiful stone fireplace and generous sitting area, games area, bedroom, 3 piece bath and great storage. Enjoy a 2- car attached garage, with inside entry. Minutes from major shopping, schools, churches, restaurants parks and trails. Quick access to the 401 highway, Two International Border crossings, St. Clair College & the University of Windsor. Association Fees are $211.00 and include: Lawn maintenance, lawn watering, snow removal, exterior townhome components. (id:4555)
PROPERTY SPECS
Listing ID 25020349
Address 742 RODFAM COURT
City Windsor, ON
Price $589,900
Bed / Bath 3 / 3 Full
Style Bungalow, Ranch
Construction Brick
Flooring Carpeted, Ceramic/Porcelain, Hardwood
Land Size 42.9 X IRREG FT
Type House
Status For sale
EXTENDED FEATURES
Year Built 1998Appliances Dishwasher, Microwave Range Hood Combo, Refrigerator, StoveFeatures Cul-de-sac, Finished Driveway, Front Driveway, Golf course/parkland, Interlocking DrivewayOwnership FreeholdCooling Central air conditioningFoundation ConcreteHeating Forced airHeating Fuel Natural gas Date Listed 2025-08-11 20:01:23Days on Market 64
LISTING OFFICE:
Remax Capital Diamond Realty, Jim Broad

